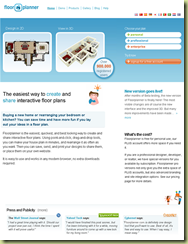 One of the parts of our business that doesn’t get much attention is the part that deals with helping our buyer clients visualize how their furniture and belongings will look in the home that they are considering buying. How many times have you said to them as you show a home “Now, can you see your bedroom furniture here?” Or, “do you think the piano would look better here, or over there?”
One of the parts of our business that doesn’t get much attention is the part that deals with helping our buyer clients visualize how their furniture and belongings will look in the home that they are considering buying. How many times have you said to them as you show a home “Now, can you see your bedroom furniture here?” Or, “do you think the piano would look better here, or over there?”
Some people can visualize and some can’t, so wouldn’t it be great if there was a free, floor planning tool that was easy to use? It would be even better if it was in both 2D and 3D so that it would be easy to see how things would look.
The free, online tool from http://www.FloorPlanner.com is just the ticket. Send your buyers to this website and let them draw out a floor plan using the rich toolset featured on the site. Then they can add furniture, appliances and so on to get a feel for how things might look for them. Now, considering that we are not architects or space planners, I strongly advise that YOU not be the one who does the actual web site work. But, you can pass on the link to them as one more tool that they could use to help them plan out their new home.
Your seller’s might also see some value in this tool as a way to visualize how they might stage the home for better visual appeal. It’s a lot easier to move images around on a web site than it is to move furniture!
Discover more from RealtyTechBytes.com by Jerry Kidd
Subscribe to get the latest posts sent to your email.







